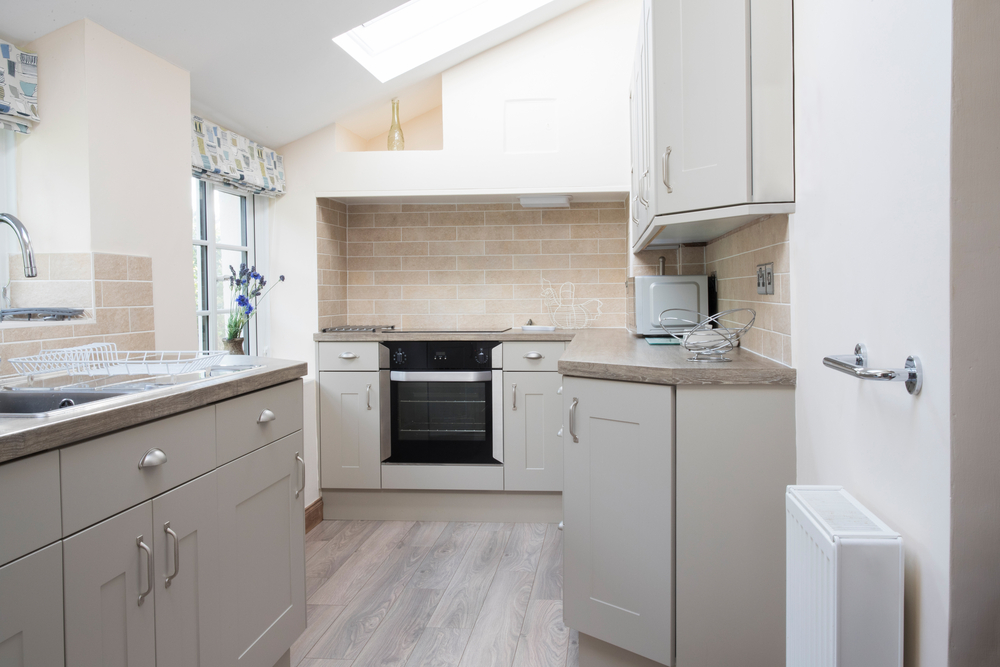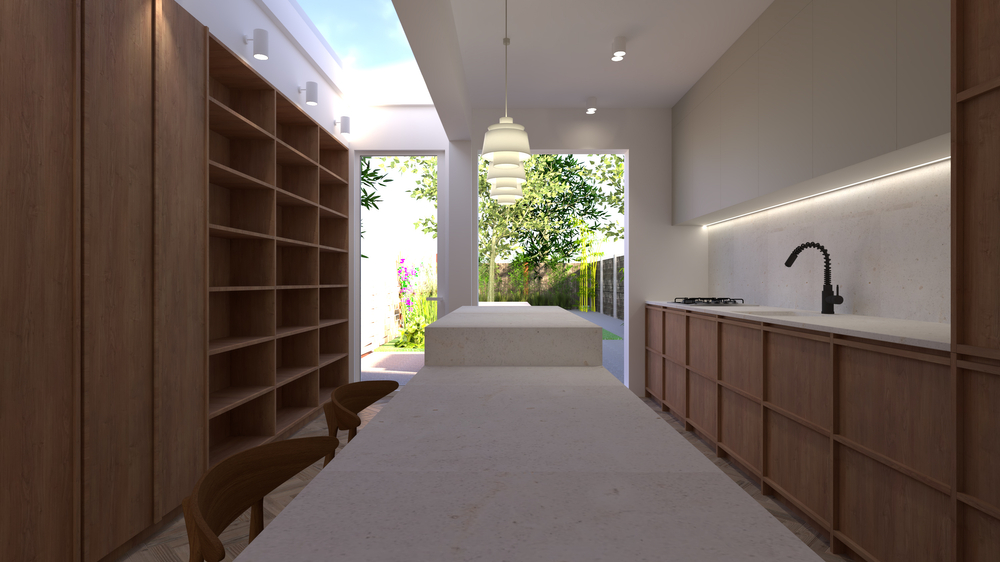
If you are short on space, adding a new addition to your kitchen might be the solution. Are you looking for lovely kitchen expansion ideas? Kitchen extensions are one of the most prominent home improvement projects. They are commonly used for both cooking and socializing. They are built to add more room to an existing structure. My collection of light and bright kitchen extension ideas will inspire and assist you in developing your ideal plan, changing a tight layout into an attractive modern room for cooking, dining, and family time. The kitchen extension is one of the most popular home improvement projects for homeowners because it can offer a large open-plan living room for cooking, dining, and relaxing. The expansive open-plan kitchen, a must-have in new houses and one of the most popular remodeling projects in historic homes, is now the epicenter of modern life. There are various ways to increase space, ranging from merging nearby rooms or adding a conservatory to constructing an entirely new room or excavating the basement. Be under no illusions: all solutions cost time and money, but after the dust settles, it is a decision many people will be happy with.
Make A Thoughtful Design
My new place is flooded with natural light from the enormous skylight over the dining table and the wide glass doors, allowing my family to bring the outdoors in and maximize the home's connection to the yard. My kitchen design includes composite worktops and a long row of tall cupboards, which has resulted in more than 50% extra useable storage, which was an essential requirement for my family house. Work with the architect throughout the design stages to develop a place that will give the appropriate balance for your lifestyle. A clever kitchen extension that smoothly integrates cooking, dining, and socializing is an excellent way to maximize space – especially when dealing with a tiny floor plan. Using more oversized furniture items to help establish separate zones is a perfect way to save money on structural divisions.
Create A Relationship With The Outer World
The kitchen is an excellent location for a glass expansion with folding doors that connects the interior and outdoor spaces. This type of expansion is perfect for keeping a tiny kitchen from feeling claustrophobic. This Edwardian home has a contemporary back addition that allows the kitchen-dining area to flow smoothly into the lovely garden beyond. To get the most out of my kitchen expansion, I choose various materials. I will enable a brick expansion to enlarge the area while keeping structure and warmth. A ceiling lantern gives my kitchen a modern twist while flooding the main cooking space with natural light.
Consider How To Utilize The Available Area Effectively
The primary goal of this kitchen addition is to create a big kitchen where the island and dining table take center stage. I obtained planning permission through an architecture firm. I developed many possible plans on graph paper, describing the proportions for the space required – for things like strolling between the island and kitchen units. Also, what could be needed for the sitting area.

It is a simple design that uses planed structural wood, double-glazed panels, and powder-coated aluminum capping. It is probably less expensive than a slate or Velux substitute and allows lots of light. The mix of a glass pitch ceiling and expansive steel-style windows and doors gives the kitchen a bright, airy vibe.
By Reusing A Side Return, You May Double The Size
I use unused space from a side return to make room for an open-plan kitchen and dining area. The additional square footage will provide enough space for a more comfortable living arrangement.
I consider an expansion that allows for the seamless integration of outside and interior living spaces. Sliding doors virtually disappear is the most acceptable approach to open up the area. As a result, my new layout is a pleasant addition to the kitchen and the yard. Aside from the ability to unite the rooms in the summer, the glass construction provides maximum light capacity in the winter – to maintain the space feeling open and breezy, which is perfect in smaller kitchens.
I use unused space from a side return to make room for an open-plan kitchen and dining area. The additional square footage provides for a more pleasant living arrangement.
So It Seems!

Our houses have never had to work more to meet our ever-increasing demands. Kitchens have long been considered the center of the house – and they will continue to be so in 2022, as they become home offices, restaurants, classrooms, and other uses. Not to imply that way we live now will remain, but designers are well aware that this will impact how we utilize space in the future. An expansion might open the way for a redesigned layout that fits your 'new normal' way of living. A kitchen extension can completely change the look of your house. However, it is a significant expenditure that must be carefully considered. A well-planned project can raise your home's market value as well as increase its floor area, making it a prudent investment.






Comments (0)
Leave a comment